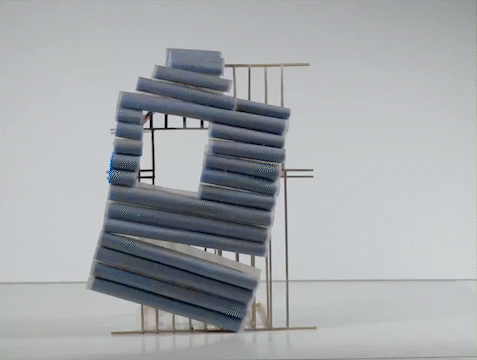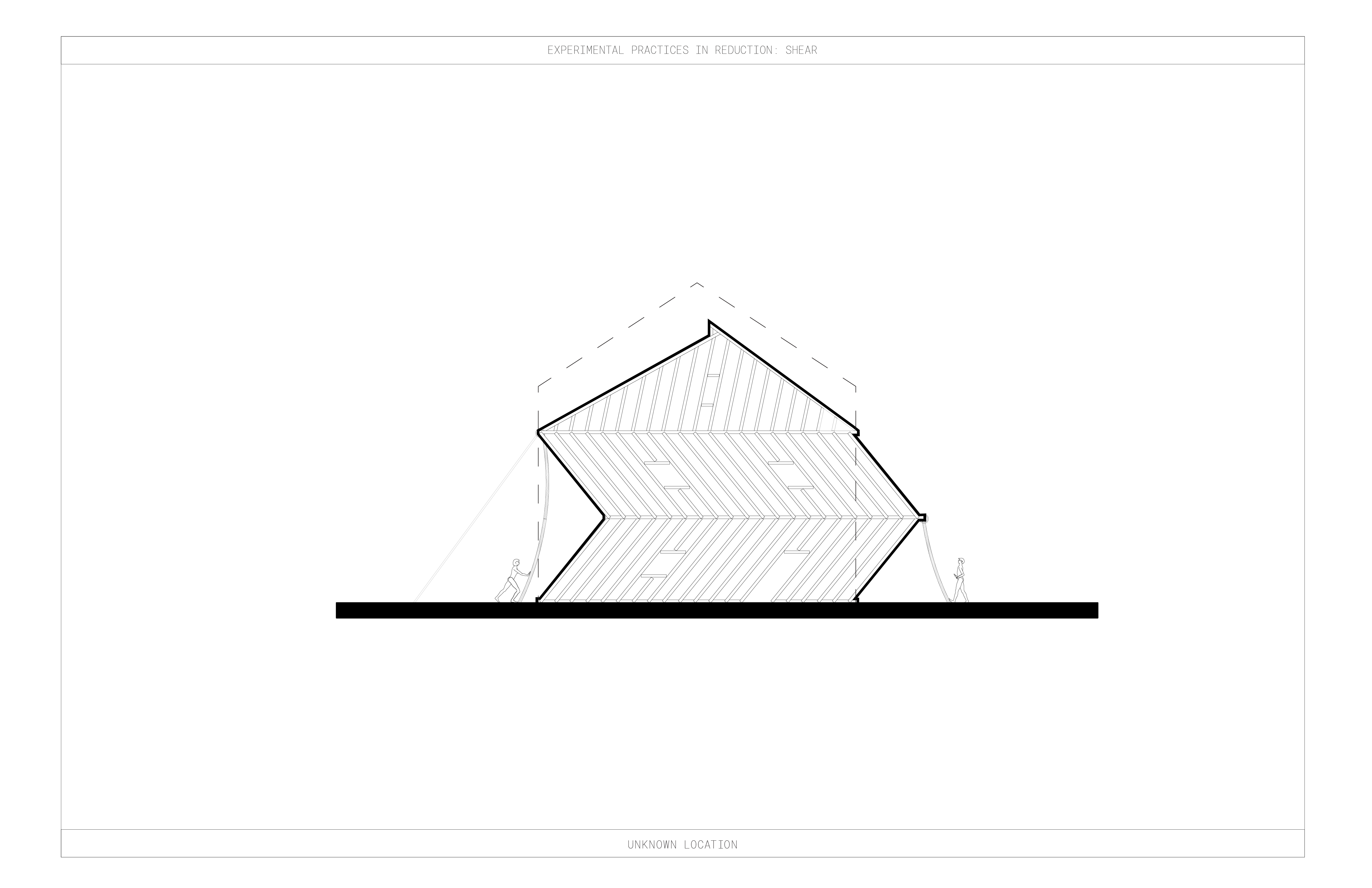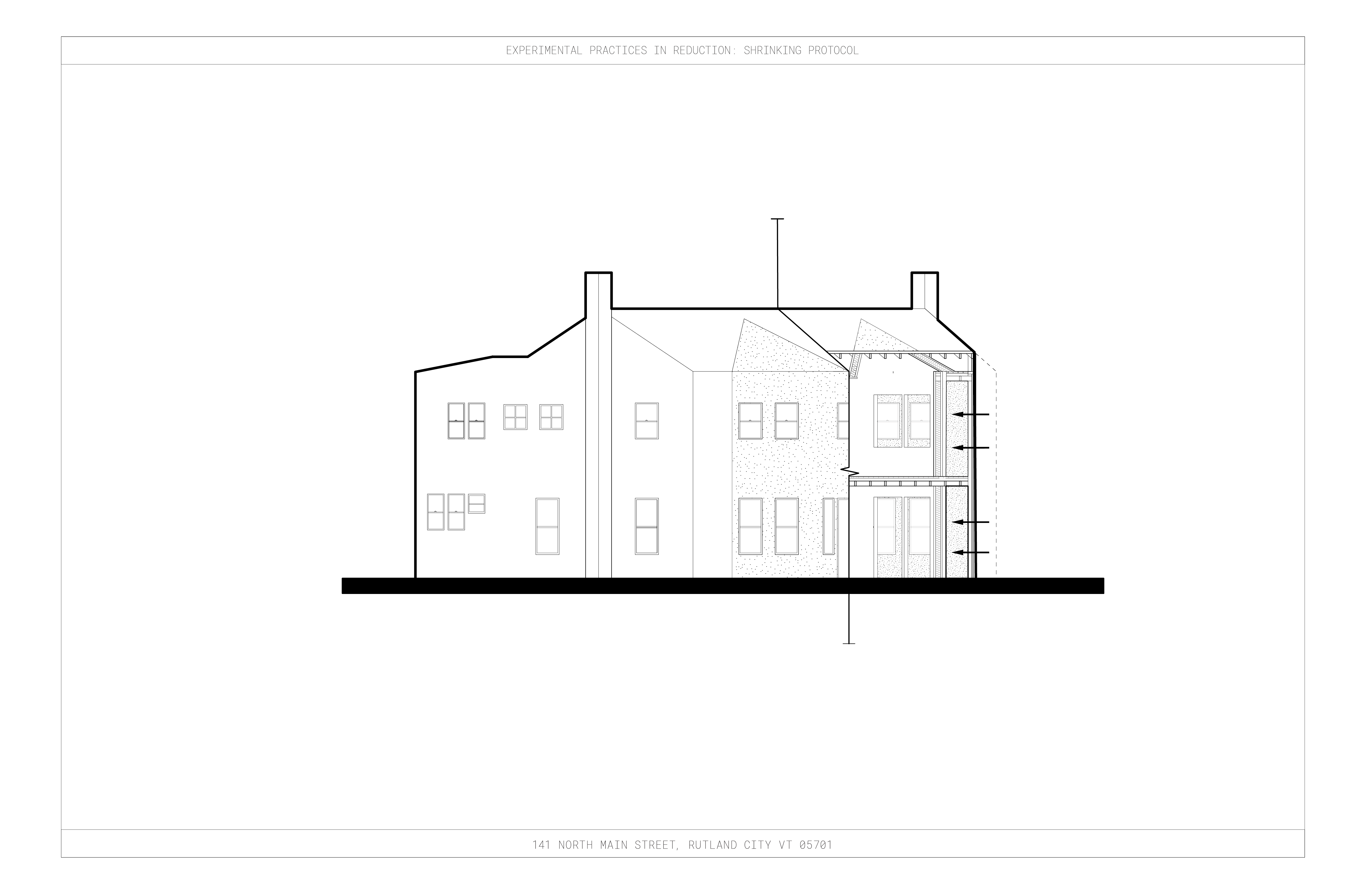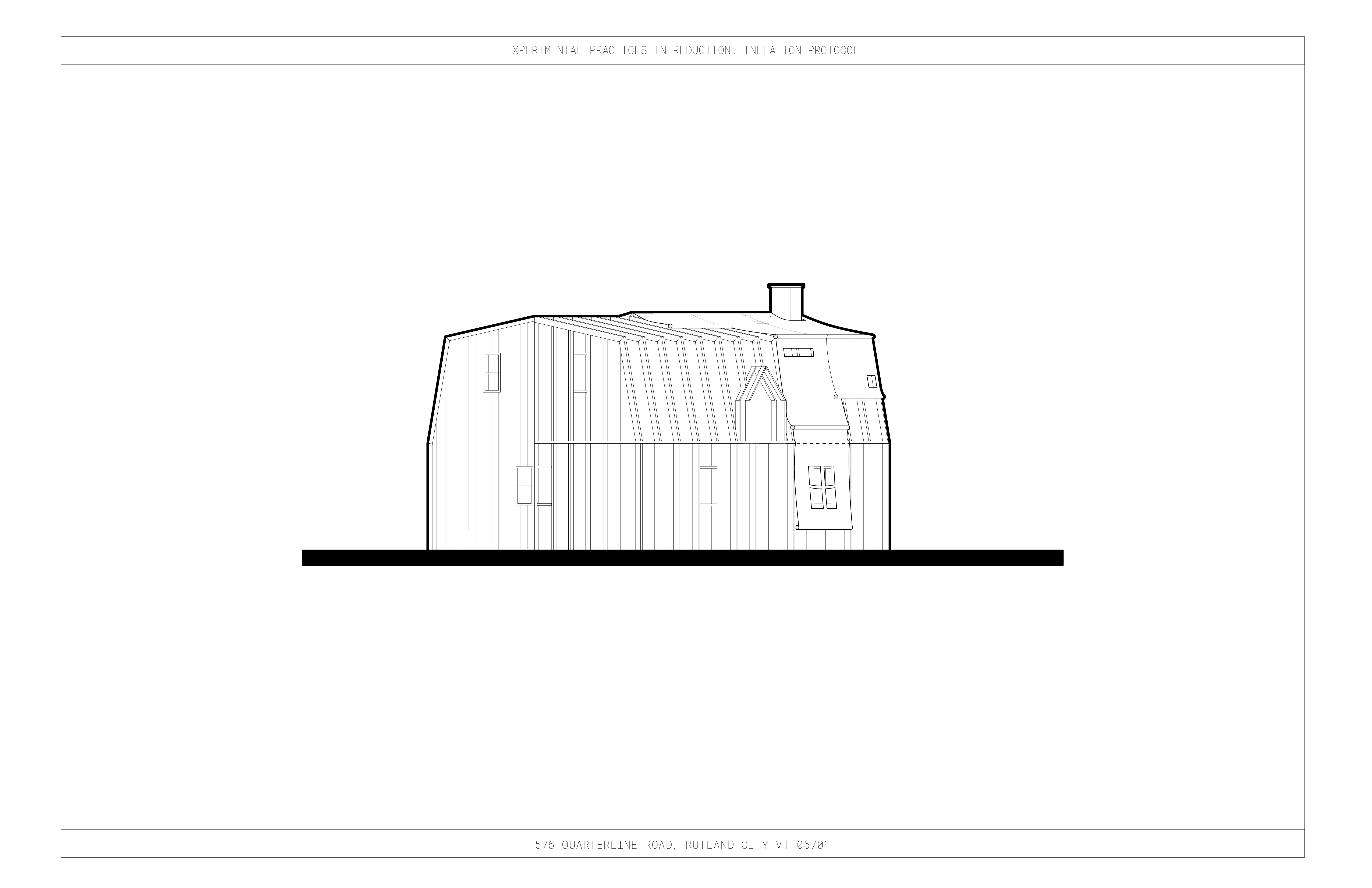1. On Air
A Non-Optimized Methodology For Doing Less
2022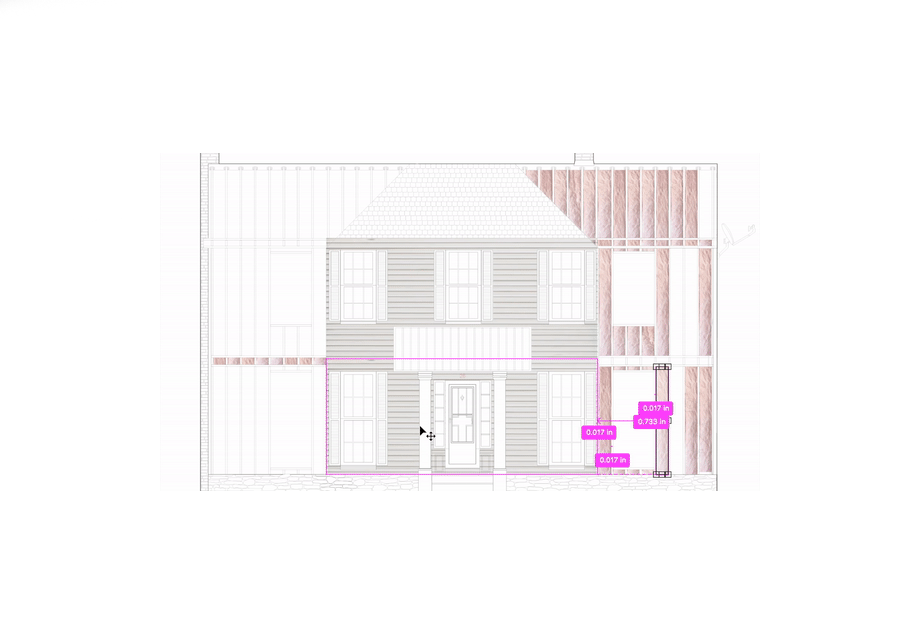
MIT Architecture Master Thesis
Advisors Brandon Clifford and Xavi Aguirre Reader Deborah Garcia
ABSTRACT
Buildings are outdoor objects—they function as enclosures that project outward from the body providing insulation for the protection, heating, cooling, or safeguarding of individuals, animals, or valuable items. Building enclosures establish barriers against temperature variations, moisture, and unfamiliar individuals. Among these enclosures, single-family homes stand out as a significant building type. Single-family homes are one such type of enclosure. As a building typology, they are institutions of outsized stature in both the American imaginary and the physical presence on the landscape. Single-family structures clad with layered accumulations of extracted material, are often designed to extend to the brims of their structures and often their plots. This thesis proposes methods for the partial deconstruction and re-enclosure of unused and oversized housing stock in order to re-extract post-extraction material for reuse and reduce the volume of temperature-controlled air in homes over 2,687 square feet.
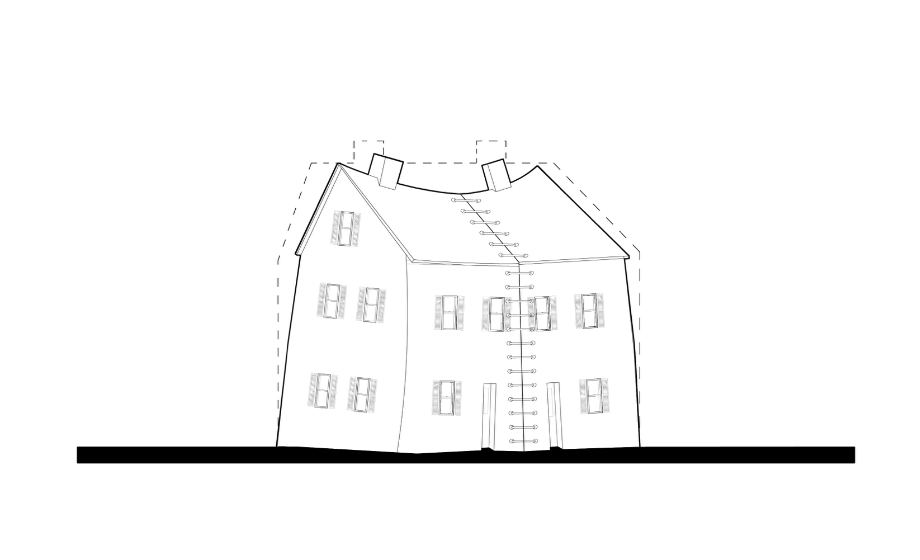

. Artifact 04A After Gordon Matta Clark “Splitting” 1974 — Artifact 04B After, After Gordon Matta Clark “Splitting” 1974, 2022
The three case studies presented in this thesis are set in Rutland, Vermont— a site chosen for its wet and warm summers and harsh winters. Rutland’s housing stock is above the nationwide square-footage average and stands in stark contrast to a decades long history of declining population. Opposed to progressing research into engineered solutions for sealed envelopes or design-for-disassembly approaches, which focus on ground-up construction, this thesis proposes “pathways to less” that are outside of the typical cost or material-driven calculus of architecture and construction. This research, instead centers on the reduction of the volume of temperature-controlled air as a driver of adaptive reuse schemes and proposes the re-skinning of architectural enclosures through the us of custom tailored architectural accessories. The aim here is to provide a set of equally valid architectural possibilities for the reduction of the impact of the built world on the environment.
Today’s is a story that
starts in the middle.
starts in the middle.
It is set in the present day United States where a proliferation of enclosed, conditioned spaces stretch from coast to coast— a land where the histories of construction and architecture through their practices of extraction, transport, and assembly have enrolled seemingly disparate landscapes into one all-encompassing architectural system. I ask: What if we decided to put these practices in the past? What if we decided to do less?
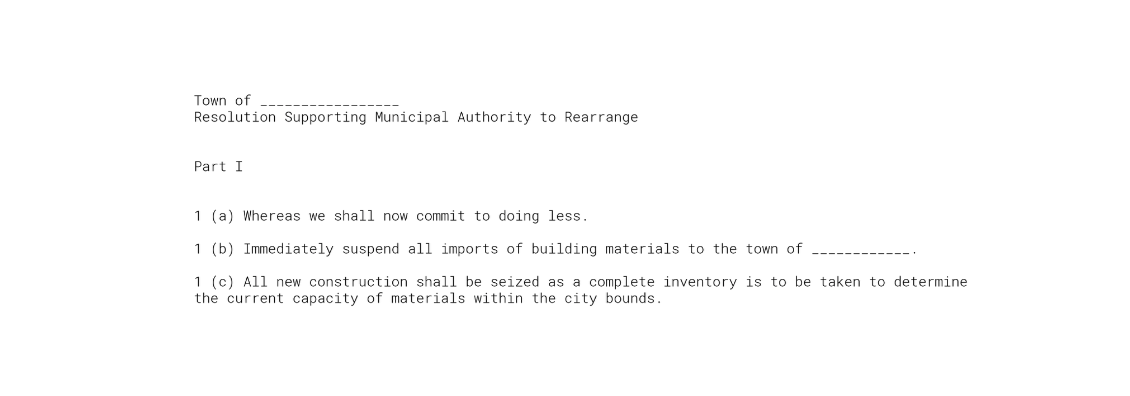
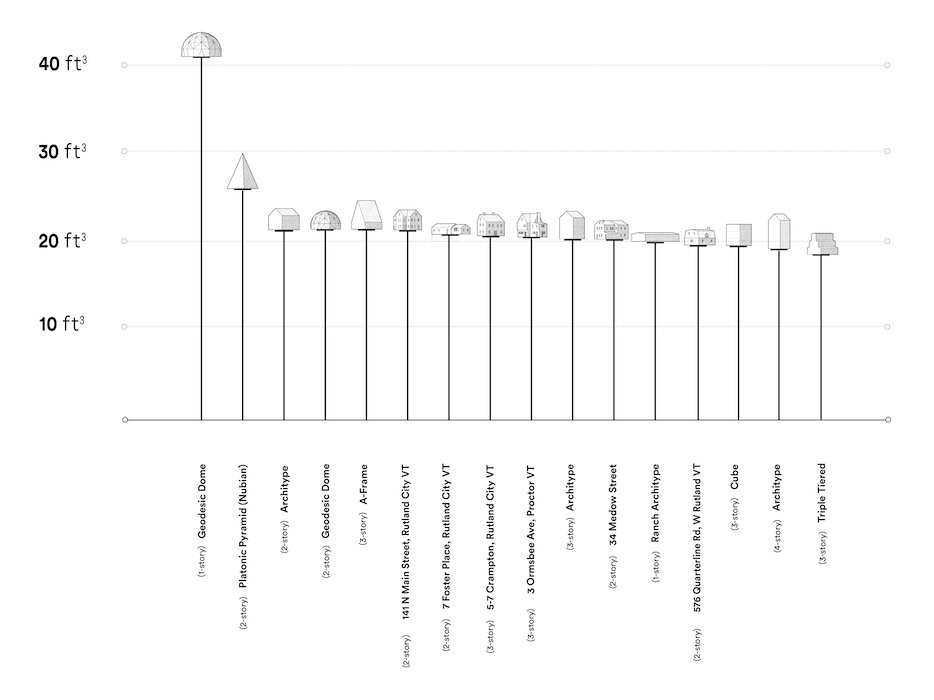
The primacy of square footage in the pricing of architectural commodities leads to an inflation of the importance of the floor surface above all else. This is a dominance that leads to excess, waste, and a general disregard for qualities or efficiencies of material or space. More importantly however, the supersizing of building footprints leads to a significant increase in other factors beyond more space— more materials and more air to temperature control.
According to Eurostat, if homes were an average of 1,200 square feet instead of the average 2,687 square feet, the CO2 emissions of the US would immediately be reduced by 38% (Rus, 2018). This half-ing of square-footage (or 52%-ing to be precise) lessens materials, lessens extraction, and lessens volume. It is important to note here, that this 38% reduction of CO2 is just shy of the 45% reduction emissions goal for the US by 2030. Therefore, I would suggest that if you want to keep driving your car, you should consider getting a roommate or cutting your home in half.
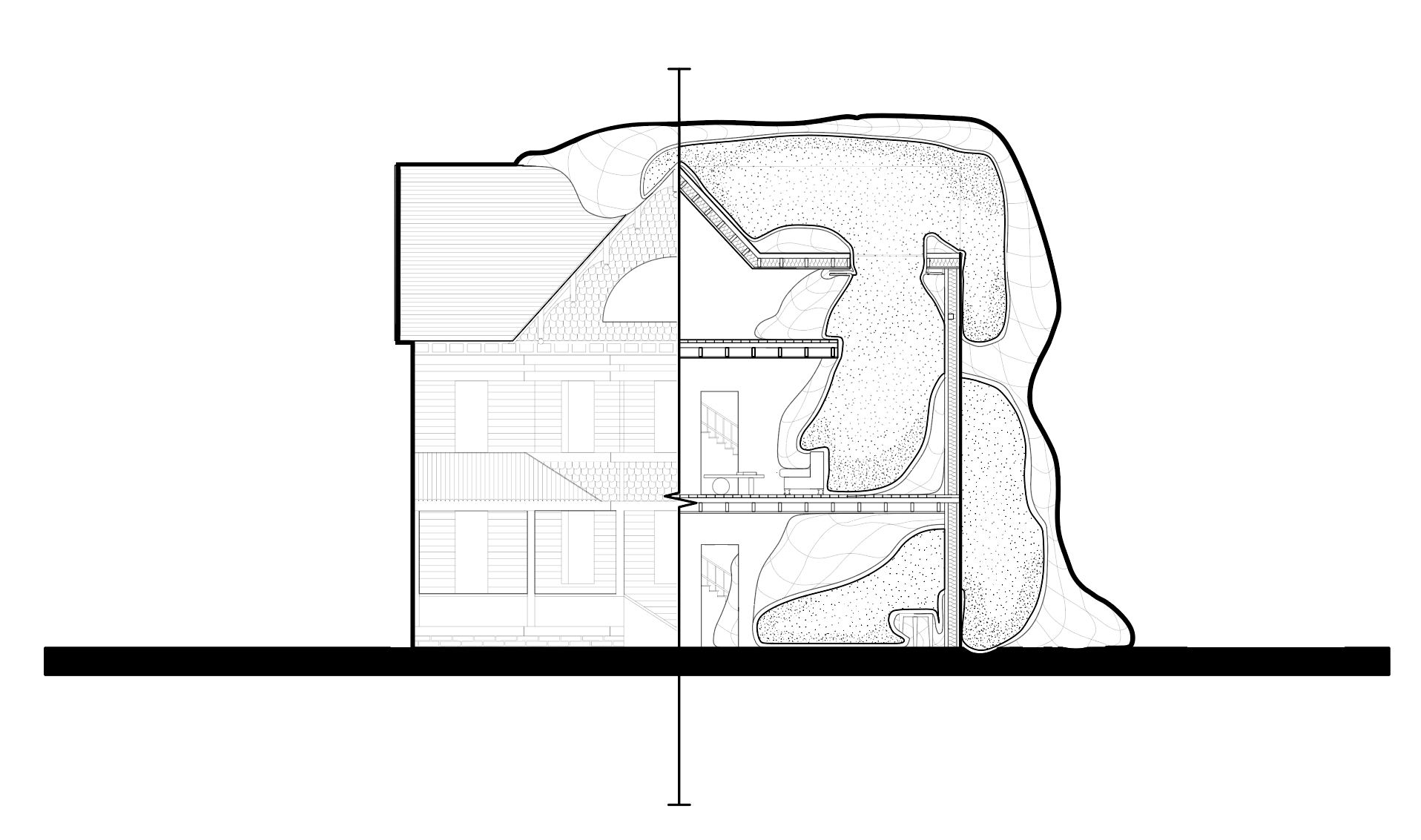
The removal of half of the“post-extraction” material for reuse elsewhere leaves an architecutal operative problem of re-enclosure. An application of a temporary or permanant second skin, or additional layers to person or objects is nothing new. Winterization has long been practiced by humans and on humans and other organic and inorganic matter. This project poses custom-tailored rain-screens, or coats, reseal the house during colder or wetter times of the year. Other proposal consist of “one-size-fits-most” solution envelopes that envolop houses indiscriminately. These can be based on climate, structure, taste or season. They allow for full, opaque, or skeleton enclosures that separate interior from exterior and can layer up.
